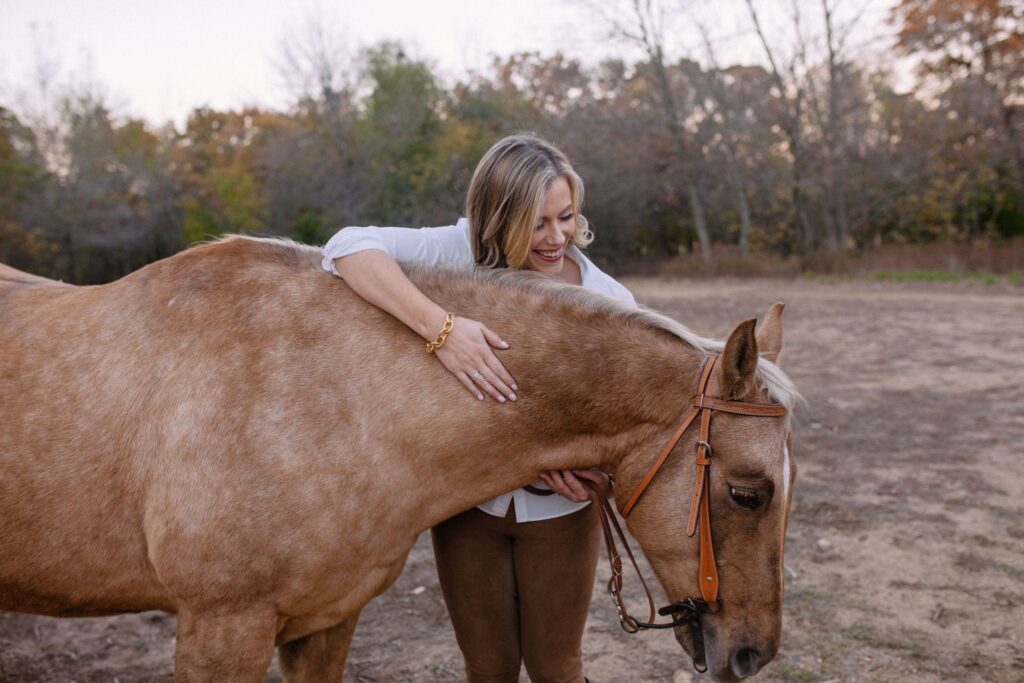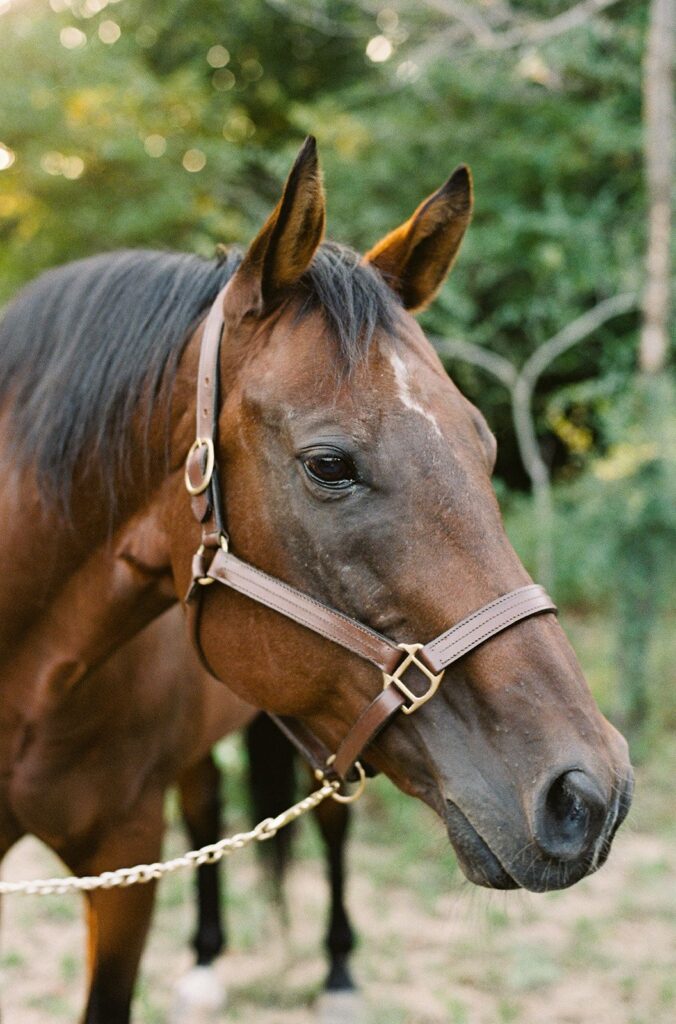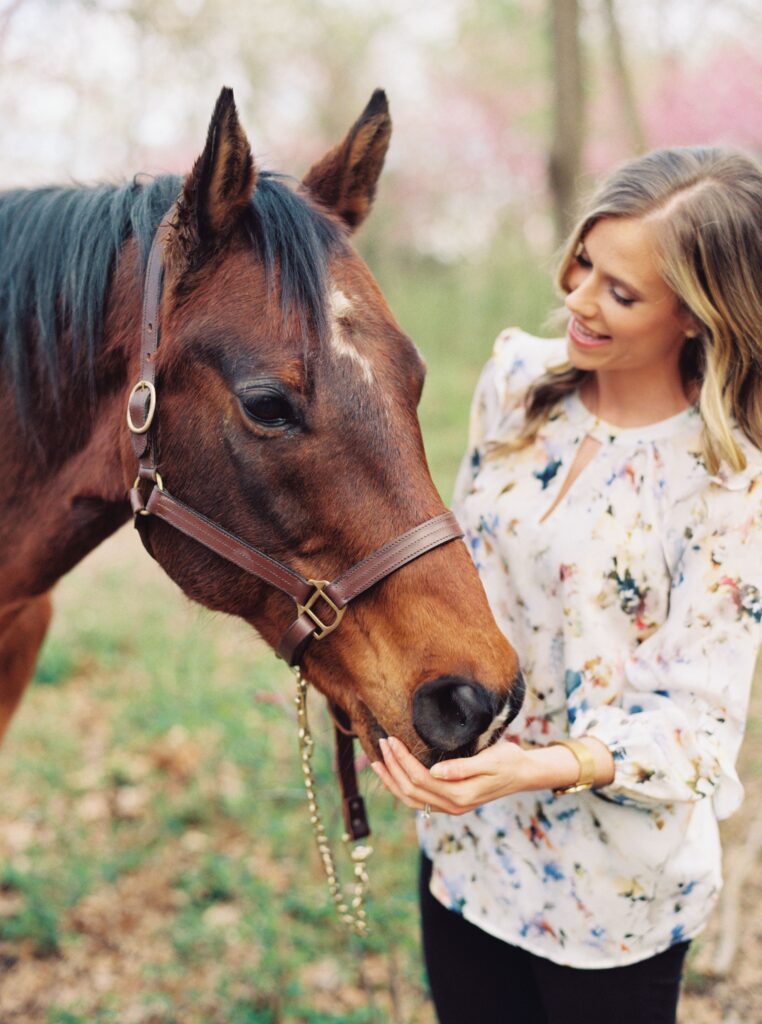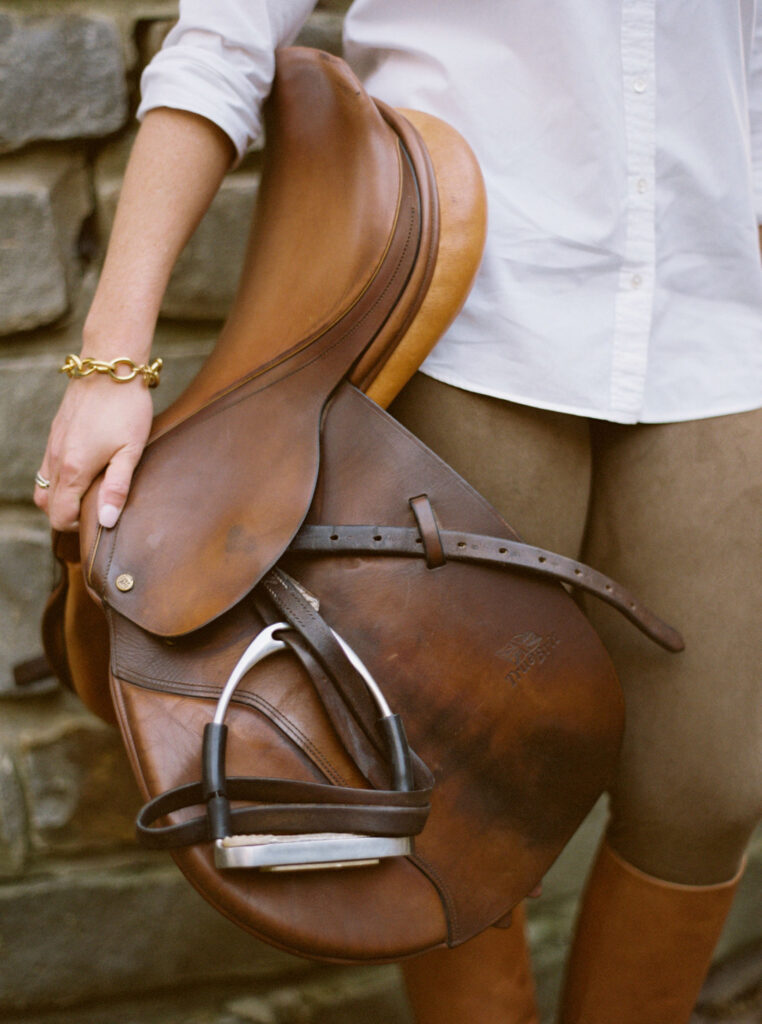How to Design the Horse Property of Your Dreams (Use This as a Checklist!)
April 13, 2023

Virtually every horse lover dreams of designing their own equestrian property for their own horses or as a business venture. With some planning and preparation, that dream can become a reality – whether you want a modest horse farm or a sprawling and upscale equestrian facility.
But before you start shopping for properties with a lot of acres to build your dream horse ranch, get a plan in mind. A lot of planning, expertise, permits, and patience go into designing and building your ideal horse property.
Plan for the Big Picture
Designing and building a home is a big project, but nothing compared to a horse property. You will have a significant time and financial investment, no matter the size of the property.
Make sure you think ahead and work versatility into your plan. For example, you may be happy with a run-in shed and a big turnout now, but what if you want to build a closed stable with individual paddocks to start taking boarders in the future?
If you don’t design options for expansion, you could be looking at a huge undertaking. As you’re designing your property, consider your options if you want to add elements like arenas, additional stables, turnout, equipment storage buildings, or a hay field. The better you plan now, the less of an undertaking it will be to make changes as time goes on.

Shopping for Your Horse Property
If you don’t already have land for your home and barn, consider all types of properties in your search. You can usually find undeveloped land to start from scratch or existing horse properties with some buildings and amenities.
The key is how much work and money you want to put into it. Both options have their pros and cons. With undeveloped land, you may be responsible for all aspects of building, including grading, sewer and water lines, and more. You also have to pay attention to the usable acreage. You could buy a 100-acre property and find out that only 50 acres are usable – literally cutting your dream property in half.
With an existing horse property, you’re somewhat stuck with the placement of the buildings and amenities. If you like the placement of the home, barn, and turnout, that’s great! But if you’re not, you could end up spending more to remove buildings and rebuild than you would if you started with an undeveloped property.
Another thing to consider is whether the neighborhood is horse friendly. Are there trails or horse-friendly parks nearby? Are veterinarians, farriers, tack shops, and feed stores within a reasonable distance? Is there a local horse community that you could get involved with?
Beyond these considerations, you also have to consider the features of the property itself and its functionality. It’s best to work with the natural topography of the site as much as possible, so you want flat or rolling land, as opposed to land with a lot of low spots, wetlands, and wooded areas that impact your design.
When you’re visualizing the buildings in space, consider the wind direction and sun as indicators of where the barn should go. Does the lay of the land work with the elements you want? Or will you be fighting against nature to keep the horses – and yourself – safe and comfortable?
Along those lines, think about the view of the property from the road or nearby properties. There are some not-so-glamorous aspects of running a horse farm, and you don’t want those “back of the house” activities to be the first thing passersby and prospective clients see.
Finally, get a geotechnical report and soil analysis of the site to design the foundation of the buildings. Without these details, you may not be able to build a safe, cost-effective project that aligns with your ideals.
Hiring an Architect or Engineer
Unless you’re using prefabricated or pre-existing buildings, designing your own property on your own is a daunting task. What would take you weeks (or months) of research could be done in a much shorter time with an experienced professional – and you can strike the ideal balance between the look you want and the functionality you and your horses need.
Architects have expertise in all phases of design, including permitting, building design, and feasibility studies. They typically work with engineers for some aspects of the design process. In fact, some states require large structures (more than 4,000 square feet) be designed by an architect or engineer.
Ideally, look for professionals with experience designing equestrian facilities and an understanding of the different types of horse properties. Having professional problem-solving along the way will reduce the time, money, and stress involved in the process.
Planning the Essentials
When you’re designing a horse property, you may have some compromises. It’s best to work from big to small, drilling down into the tiny details at the end.
Start with the basics, such as buildings, pasture, fencing, and water sources. Then, add the “nice to have” elements like arenas, a certain number of paddocks, storage buildings, and amenities. From there, you can evaluate your budget and plans to make decisions about the smaller details, such as the hardware for the stable, fancy lighting, or heated floors.
Site Planning
The site planning is the design of your property with all your elements, including the necessary code requirements for property lines, easements, setbacks, rights of way, and any other regulations. This will also include any necessary excavation work and drainage systems.
This is where a professional becomes handy. Your site plan will include the location of the septic and drain field and a drain-field reserve area if something fails. You will want to be careful where you place buildings around the reserve in case the worst happens – you don’t want a flooded barn or arena.
Hiring a Contractor
If your project is small, you may be able to do it yourself with some help from subcontractors. If you have a more complex project, a general contractor can help you avoid the search for different contractors for different jobs.
Like the architect, you’ll want to work with a contractor who’s familiar with equine properties or agricultural properties.
Setting a Budget
Setting a budget is when the project goes from a dream to reality. Your architect and general contractor can help with the project requirements and costs, so you know where you can splurge and where you can compromise.
Overall, plan on going at least 10% above your budget. It’s extremely rare for costs to come in under budget, but it’s expected for them to go over.
If your budget requires your property be built in phases, you’ll start with the essentials and work your way up. That means you’ll have the bare minimum to house horses safely, such as shelter, water supply, and fencing. From there, you’ll build the stable, turnout or paddocks, arena, and other buildings over time.

Choosing a Stable
Choosing the design of your stable has everything to do with your riding discipline and how many horses you intend to house, but it’s good to be versatile. You may start with a small stable and decide to expand it to accommodate more horses in the future.
The role and function of the stable need to come before the aesthetics to ensure healthy horses. Here are your options for barns/stable:
- Run-in shed: This is the simplest design with three closed sides and one open side that allows a horse to come and go freely
- Shed row: This is a run-in shed with stalls instead of an open space, which usually includes an overhang to offer shelter from the elements
- Back-to-back, or racetrack style: This is two shed row barns set back to back, so the stalls share a common wall. You can house more horses with this style.
- Center aisle: This has two rows of facing stalls with an aisle in between, which is commonly found in enclosed barns. You have space for crossties, saddle racks, bridle hooks, and other amenities, as well as easy access in an emergency.
- Trainer: This is two center aisle barns set side by side with a double row of stalls down the center – like a racetrack barn – an aisle on each side, and a row of stalls on the outer walls. This design maximizes available space without compromising convenience.
If you are opting for enclosed stalls, 12-foot x 12-foot stall is the standard for 1,000-1,200-lb horses. If you have draft breeds or you’re planning to breed, a larger stall or foaling stall should be considered. You could also consider using a divider between stalls to expand them if you have a stall-bound horse or a mare and foal.
After that, the details are the easy part. You have options for the doors, grain, hay, and water access, stall substrate, and hardware, all with their pros and cons.
Ventilation, Cooling, and Heating
Once you choose the barn design, it’s important to think of ventilation and heating and cooling. Horses are a source of heat and moisture, so they need ventilation to maintain their health and prevent mold.
Depending on the climate, you may want to consider in-floor radiant heat, or at the very least, a heated tack room or common area for people to get out of the cold. If you live in a hot climate, plan for cooling options like fans to prevent the barn from trapping heat and moisture.
Finally, consider the lighting for your stable. Windows in each stall let natural light in, but you should have lighting in each stall and in the aisle (if you have one).
Choosing Fencing
Fencing is one of the most important aspects of your property for your horses’ safety. Horses can become horribly injured with the wrong fencing, so this part requires careful consideration.
Like the other aspects of the project, the safety and security of the horses should come first, followed by the aesthetics. Well-constructed and maintained fences enhance the value and aesthetic of a horse facility, but haphazard, unsafe, or unmaintained fencing detract from it.
You may wish to use different fences for the property lines, exercise paddocks, grazing areas, and riding arenas. Consider different types of horses, such as stallions, pregnant mares and mares with foals, weanlings, and geldings, all of which have different fence requirements.
Double fencing is a good option, especially if you have stallions or a lot of horses. This allows an alley in between each paddock to prevent horses from interacting through it and to provide a throughway for maintenance needs or in an emergency. This is especially helpful along the property boundary lines and keeps visitors from interacting with the horses directly.

Other Amenities
Once all the essentials are handled, you have more freedom to design convenience or aesthetic features like:
- Hay and feed storage areas
- Horse trailer areas
- Manure storage and composting area
- Riding arenas
- Farm equipment storage areas
- Riding trails
- Hot walkers, round pens, or other specialized amenities
Ideal Property Layout by Acreage
Wondering what your property can accommodate? Here are some guidelines:
5-Acre Horse Ranch
- A modest home
- Two group turnouts or six individual paddocks
- A 10-stall barn
- A small indoor arena
10-Acre Horse Ranch
- A large home
- A 14-stall barn
- Two group turnouts or 10 individual paddocks
- An indoor and an outdoor arena
- Extra space for staff housing, hot walkers, or a round pen
20-Acre Horse Ranch
- A grand home
- Staff housing
- 20+ individual paddocks or group turnout
- A 25-stall barn
- Multiple indoor and outdoor arenas
50-Acre Horse Ranch
- A grand home
- Staff housing
- A hay field
- A 30-stall barn
- 20 or 30 individual paddocks or group turnout
- A hot walker or round pen
- Multiple indoor and outdoor arenas
The Final Stretch: Construction
Construction is when all the work and patience finally pay off as you see your dream become reality. This can take weeks, months, or years, depending on the complexity of your design and the phases of the build.
Things will look ugly before they look nice. There will be debris, dust, a torn-up lawn, and a dumpster on site during the build. But once that’s all done, you can look forward to seeing your beautiful new horse property!
Leave a Reply
SUBMIT FORM
To inquire into legal services, consulting services, or overnight boarding availability and options, please fill out the form or send a note directly to fairwaystables@gmail.com.
CONTACT US
Follow along on Instagram at @paige.hulse
This website is solely intended for the purpose of attorney advertising, and for general information purposes only. Nothing on this site should be taken as legal advice for any individual case or situation. This information is not intended to create, and receipt or viewing does not constitute, in no way establishes an attorney-client relationship. An attorney client relationship is only formed when you have hired me individually and signed an engagement agreement. No past results serve in any way as a guarantee of future results.
Leave a note