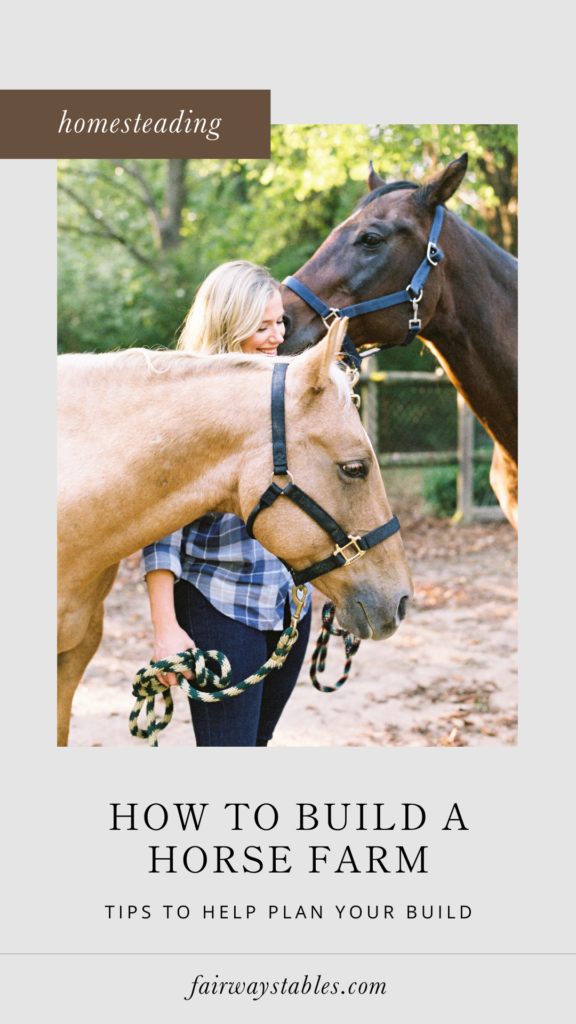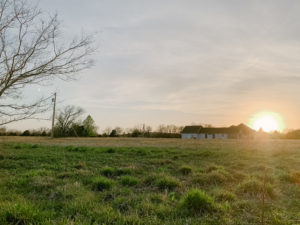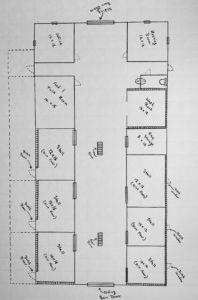Building a Horse Farm: What We’re Doing and Why
April 29, 2022
One of the most common questions I’ve been asked regarding Fairway Stables: what are we planning as we build our soon-to-be equestrian facility, horse farm, and home on our acreage in Oklahoma? So, we’ve made a quick outline for building a horse farm.
Fairway Stables will offer an overnight boarding facility for equestrians in the Tulsa, Oklahoma area, opening in 2023. Because we will offer overnight boarding, our utmost priority will be safety for all horses boarding at our facility. Read on to find out more about what we’re planning as we build our stables and set up our horse farm.
Table of Contents:
- How to decide where to put your barn
- Tips for planning a barn layout
- How big should horse stalls be?
- Special considerations when building horse stalls
- Planning barn paddocks
- Barn flooring
- Planning stall wall materials
- Remember this when building stall doors
- Our barn company

How we chose our barn placement on our property
As it goes with anything when building, our plans when choosing the placement of the barn changed during the build process. In fact, it was likely our largest change.
Originally, we planned on placing the barn next to the house, with a covered walkway between the garage and the house. The purpose of this was for ease of going to and from the barn to the house. After all, my home office will be located within the barn!
However, we called our equine expert (as I like to refer to him); the equine veterinarian we have worked with for years and years. He immediately encouraged us to change our plans.
Here are some tips when it comes to choosing where to place your barn:
- You want at least 50 feet between the barn and another building, for two reasons.
- First, if the barn is located too close to another structure, horses will easily be able to hear any activity in those buildings. For example, if we had placed the barn where we originally intended, our horses would have been able to hear us within the house, which likely would have encouraged them to kick their stalls during feeding times, etc.
- Second, during the summer months, flies and other natural insects that barns attract would have simply been too close to the house. This would have become quite the nuisance over time.
- Stay aware of the location of water lines and septic lines. As anyone who has built on rural property knows, the placement of utility lines is arguably one of the most difficult parts of building. Therefore, we chose the placement of our barn (and driveway) to avoid the location of the water lines.
- Legal tip: if you have gas lines on your horse farm property, know that the gas utility company has the legal right to enter your property and access the line, at any time. This is for public policy purposes- an issue to a gas line could cause a significant danger to the community. Gas companies may vary with their requirements, but in our county, the gas company is permitted to remove any structure that is within 25 feet of the gas line. Therefore, this means that the gas company may remove fencing, or any other building that is too close to the line. And yes, this is legally permissible.
So, in summary, our barn will be approximately 50 feet from the house, and 50 feet from other structures.

How we chose our barn layout
The barn at Fairway Stables will be a 6-stall barn. When building, safety is our absolute priority (both in terms of the materials used, and the general layout).
At the end of the day, this will nearly be a hospital-grade facility. More on this to come!

How big should horse stalls be?
We will have four 16×12 foot stalls, and two 12×12 foot stalls. Average stall sizes are in the realm of 12×12. However, since we will be offering temporary boarding for horses, we want to be prepared for any type of horse that comes to stay at Fairway Stables. For example, a draft horse will require different space than a pony.
A 16×12 stall is safer for a few reasons: first, if the horse has to stay indoors, this gives them more space (and theoretically, cuts down on the ability to kick and immediately destroy a wall). Second, there is a much lower chance that a horse can cast themselves in a stall this size (roll, and get stuck on a wall).
Special considerations when building horse stalls
Per the advice of my vet (as well as my own personal experience), one of the stalls will have a removable partition, allowing us to make one very large stall in the event an injured horse has to remain on stall rest for an extended period of time. Again, this is one element of our barn planning that brings the barn to nearly a hospital-grade facility.
Planning barn paddocks
The east side of the barn will have a covered overhang, simply so that we have a place to park UTV’s, etc, when feeding in bad weather. The west side of the barn will have holding paddocks (3 in total). Two of these paddocks will be smaller in size, and one larger. All will be cut to a very short length, and operate as dry lots.
This provides an element of safety (for both people and animals) in two ways: first and foremost, if a horse has to remain in a restricted space due to injury, or owner preference, this will allow them indoor-outdoor access. Second, this allows the horses to be in separate spaces during feedings.
Barn flooring
From both a cost and functionality standpoint, we are only going to have concrete flooring on the half of the barn that will have the office, tack room, and wash rack. The aisle ways will additionally be concrete. However, all stalls will be a dirt floor, with rubber stall flooring. This is an easy tip to save a bit of money when building a barn- the dirt floors in the stall do not affect the integrity or safety of the stalls.
Planning stall wall materials
This was one area that I had to really consult with our veterinarian, but we made the decision to go with safety over looks when it comes to the wall partitions in the stalls. Many stalls you will see use wooden wall partitions. However, we’re going to be using concrete cinder block partitions. This was a safety decision, based on two key points:
- Since we will be offering overnight boarding, we have to be prepared for the chance, however slight, that a horse may carry an illness. In such a case, we want to have an immediate way to deep clean and sanitize the barn. There is simply no safer barn (from a cleanliness perspective) than concrete, rather than porous wood. Again, this is one element that makes the barn nearly hospital-grade.
- From a safety perspective, we also opted for concrete rather than wood partitions. This cuts down on the ability for a horse to kick through the partition.
Remember this when building stall doors!
Finally, we will have stall doors that allow visibility from floor to ceiling, so that we will be able to do quick wellness checks on every horse in the barn at any point in time. All we’ll have to do is simply walk down the barn aisle to do a health check. We’ll be able to immediately spot any horse that is visibly ill or injured- safety is by far the priority!
Our barn company
After researching for months, we decided to go with JAG Buildings to build our barn. They are located here in northeast Oklahoma. This was based off of recommendations from other equestrian friends, and have been great to work with. As for the company we will be using for our holding paddock fencing, we will likely work with RAMM Fencing. They come highly recommended! A full breakdown of the types of fencing we’ll be using throughout the rest of the property is coming soon.
If you’re building (or have built) your own horse farm, what tips do you have? We’d love to hear from you!
Mentioned in This Post:
Read next:
- How to turn your homestead into a business
- Trademarking Your Homestead Business
- How Zoning Laws Can Affect Your Farm
- The Complete Legal Guide To Homesteading
- 3 Tips On How To Name Your Horse Farm (Legally)
- The Horse Owner’s Complete Guide to Liability
Leave a Reply
SUBMIT FORM
To inquire into legal services, consulting services, or overnight boarding availability and options, please fill out the form or send a note directly to fairwaystables@gmail.com.
CONTACT US
Follow along on Instagram at @paige.hulse
This website is solely intended for the purpose of attorney advertising, and for general information purposes only. Nothing on this site should be taken as legal advice for any individual case or situation. This information is not intended to create, and receipt or viewing does not constitute, in no way establishes an attorney-client relationship. An attorney client relationship is only formed when you have hired me individually and signed an engagement agreement. No past results serve in any way as a guarantee of future results.
Leave a note